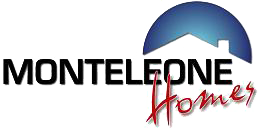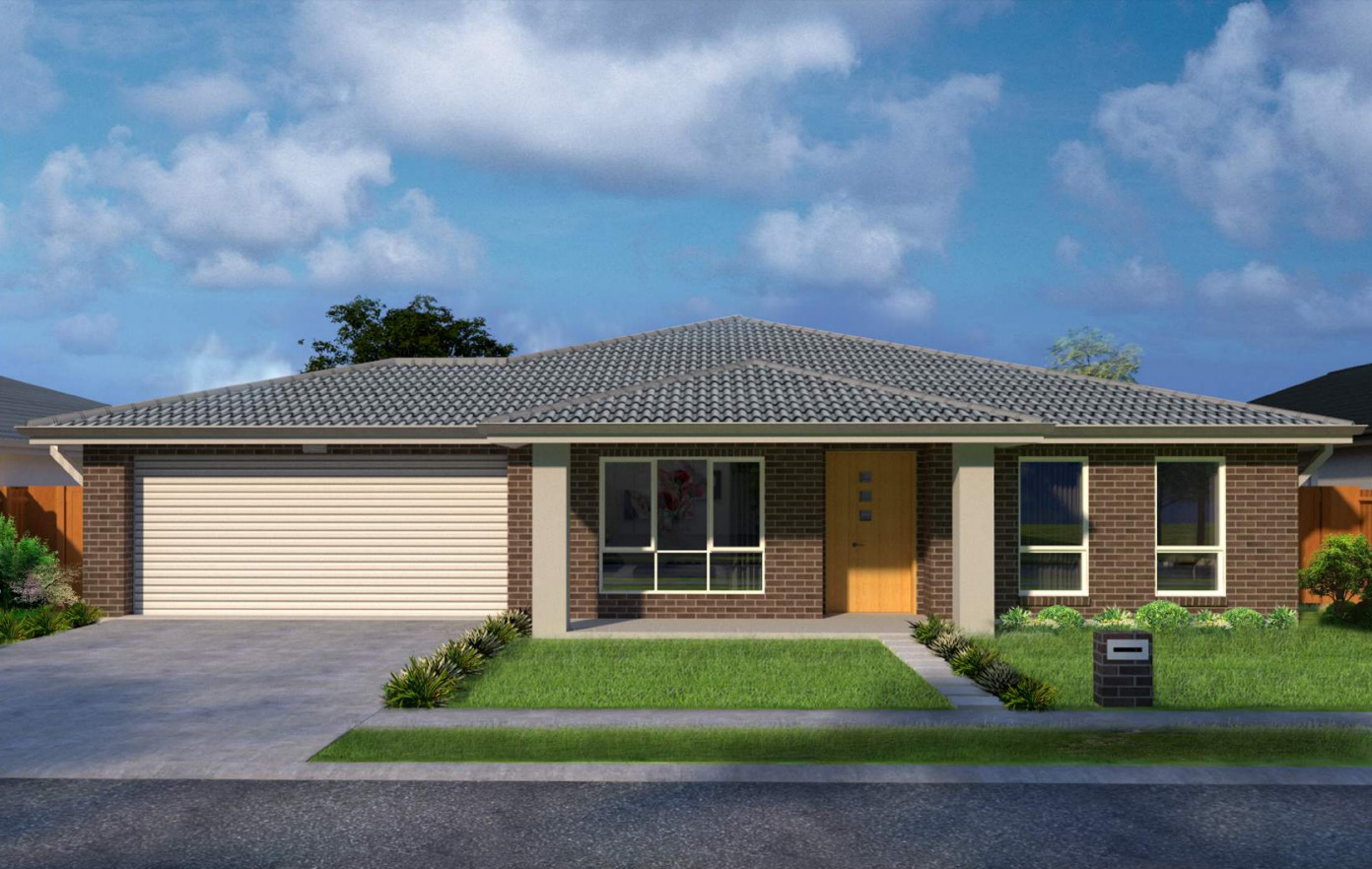Our Designs // The Greenlea
Our Designs
The Greenlea
Proposed Dwelling Area
Ground floor 231.00m²
Garage 40.71m²
Porch 7.99m²
Alfresco 16.47m²
Total Area 296.17m²

What We Do
Custom Designs
Monteleone Homes not only accepts custom design plans, we specialise in them! Whether you bring your own plans in, or need assistance in drawing up concept sketches, we will assist and can provide you with a free Quotation, using our competitive pricing.
Unit Developments
We can also assist you with multi-unit development plans. Consequently, we can also assist in designing the development, or design a new home/unit to place on your existing property.
Renovations
Monteleone Homes can assist you with both renovations and/or extensions to existing properties. We will provide an inspection of your property and assist you in discussing and designing the alterations to be made.
Let's have a chat.
Please drop us a line, anytime.

